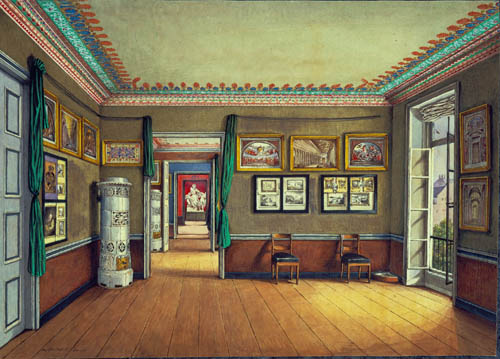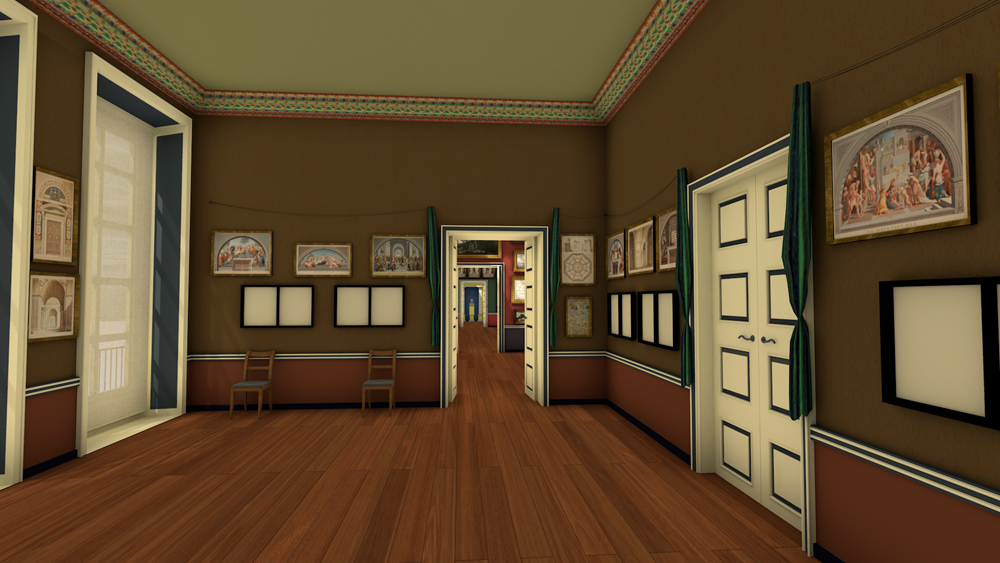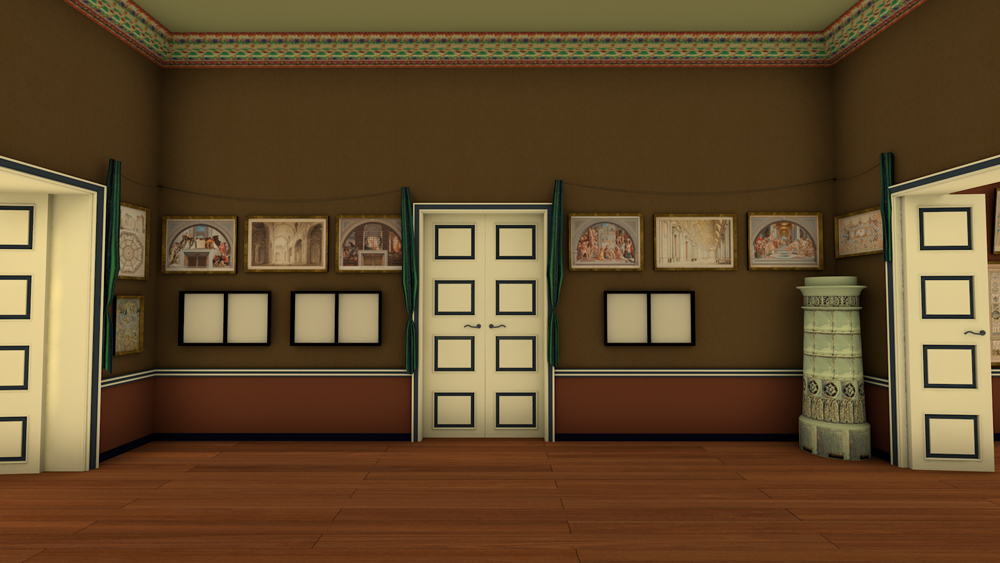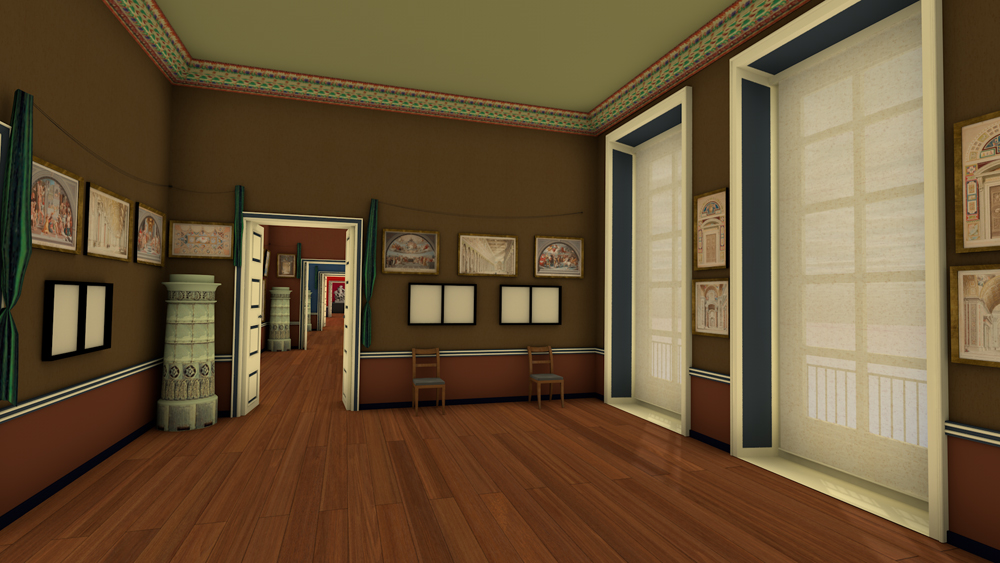1833 Reception room to the right
Meeting point
with a special exhibition
Raphael also dominated the reception room to the right, leading to the painting gallery. A fixed element in the room were Volpato’s colourised prints after Raphael’s famous frescos decorating the papal Stanze. Due to their sensitivity to light, drawings from the graphic collection were exchanged on a weekly basis and exhibited in interchangeable frames.
At the time, the study of Raphael’s “School of Athens”, the “Disputa”, or the “Fire in the Borgo” was considered to be an indispensable part of a training in connoisseurship. The engraved copies published by Giovanni Volpato were exhibited alternately with interior views of Roman churches. A drawing to the right of the door leading to the Dutch and Flemish room set the tone for the contemporaneous appropriation of Italian models: here, the “Last Judgment” by the main Munich representative of the Nazarenes, Peter von Cornelius, was on permanent display.
This and the other two central rooms also served as “conversation rooms” for the visitors (Kunst-Blatt 1834, p. 72). Guests had the opportunity to converse here – about the foundations of art, recent developments, and surely other topics as well. In the adjacent room on the western side, the library was housed.

Basis
for the reconstruction
The view inside the reception rooms reveals the possibilities and limitations of the virtual reconstruction. No hanging plans for these rooms exist. Additionally, the publications of around 1833 only summarily mention what was put on display here. Under the assumption that little had changed since the opening in 1833, the “Verzeichniss der öffentlich ausgestellten Kunst-Gegenstände” (“Directory of Publicly Exhibited Art Objects”) of 1844 was used as an additional source.
Based on our knowledge of the collection and the spatial conditions derived from the floor plan, it is possible to propose a plausible reconstruction of the presentation. Of course, the details remain rather speculative. The wall sections that were possible to compare to Mary Ellen Best’s representation of 1835 formed an important starting point. Yet, as faithful Best may have been regarding specific details, it is also clear that her watercolour painting conveys a different overall spatial impression. This is because she represented the rooms as much lower in height than they were in actuality.





